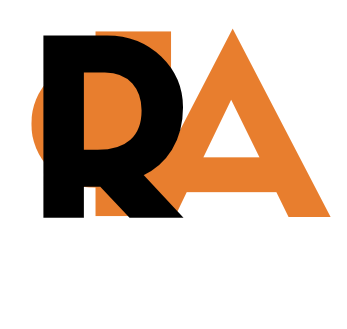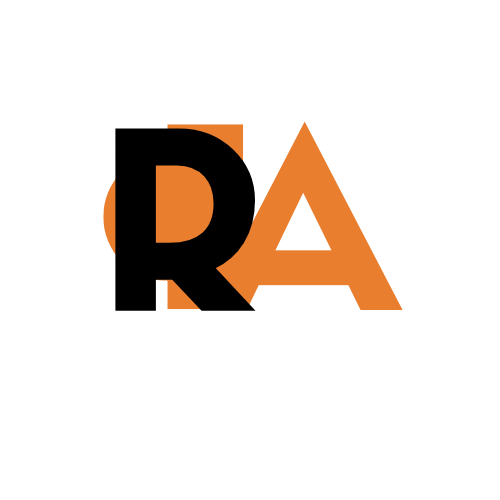Medical Buildings Design Services – Reid Architects
TRANSFORMING HEALTHCARE ENVIRONMENTS WITH INNOVATIVE DESIGN
At Reid Architects, we specialize in designing state-of-the-art medical buildings that are both functional and aesthetically pleasing. With over 40 years of experience in the industry, we understand the unique demands of medical facilities and are committed to delivering designs that not only meet operational needs but also enhance patient care and staff efficiency. Whether it’s a medical office, MRI center, or a specialized healthcare facility, our designs prioritize comfort, accessibility, and cutting-edge technology.
OUR APPROACH TO MEDICAL BUILDING DESIGN
Designing medical buildings involves far more than just creating a physical space—it’s about creating an environment that enhances the healing process, improves patient experiences, and supports healthcare professionals in delivering quality care. At Reid Architects, we take a comprehensive approach to medical facility design, ensuring that every aspect is thoughtfully planned, from the layout to the materials used. Our design philosophy is centered around:
FUNCTIONALITY
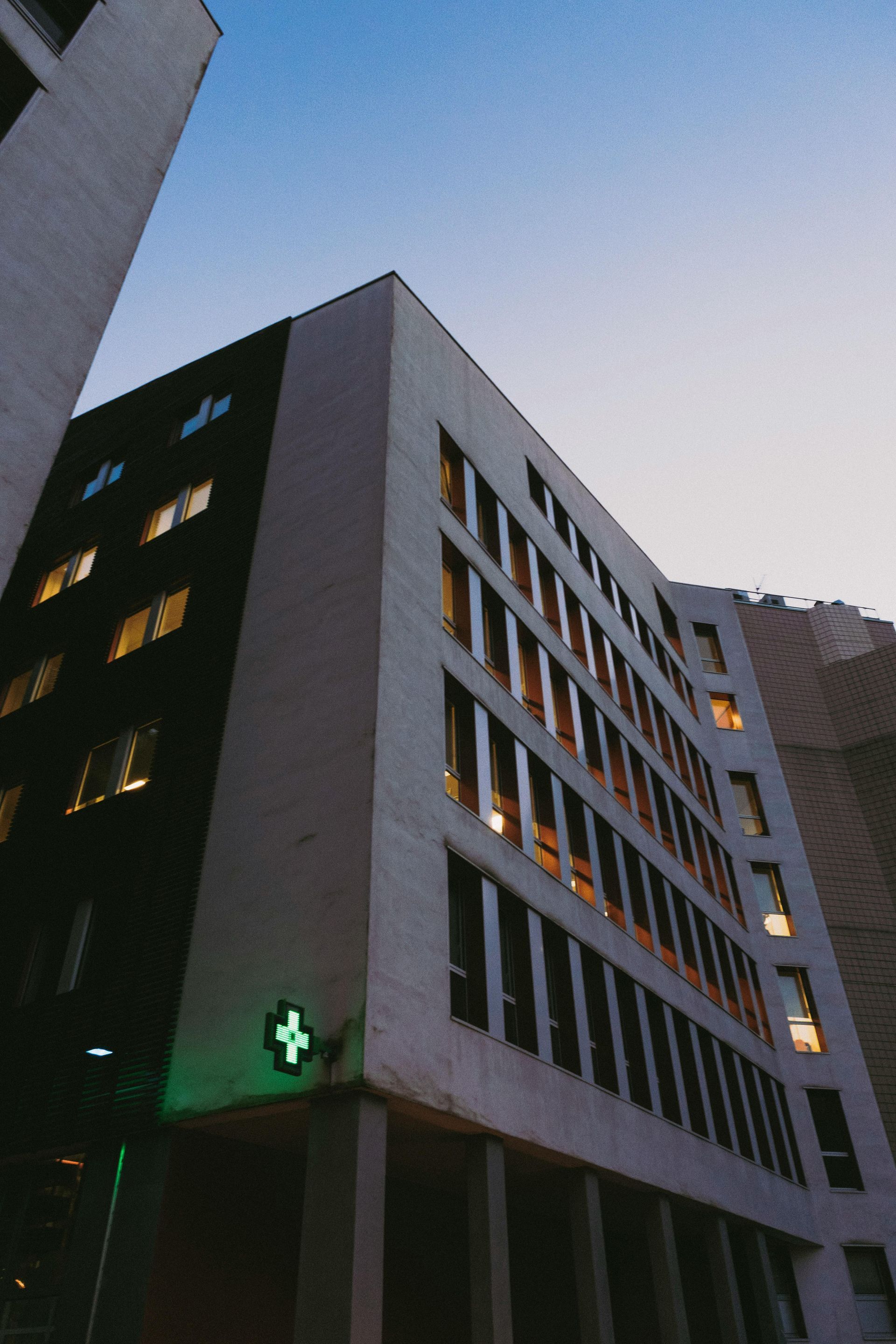
We believe the environment plays a critical role in a patient’s experience. Our designs incorporate calming, comforting elements to help reduce stress and promote well-being.
PATIENT COMFORT
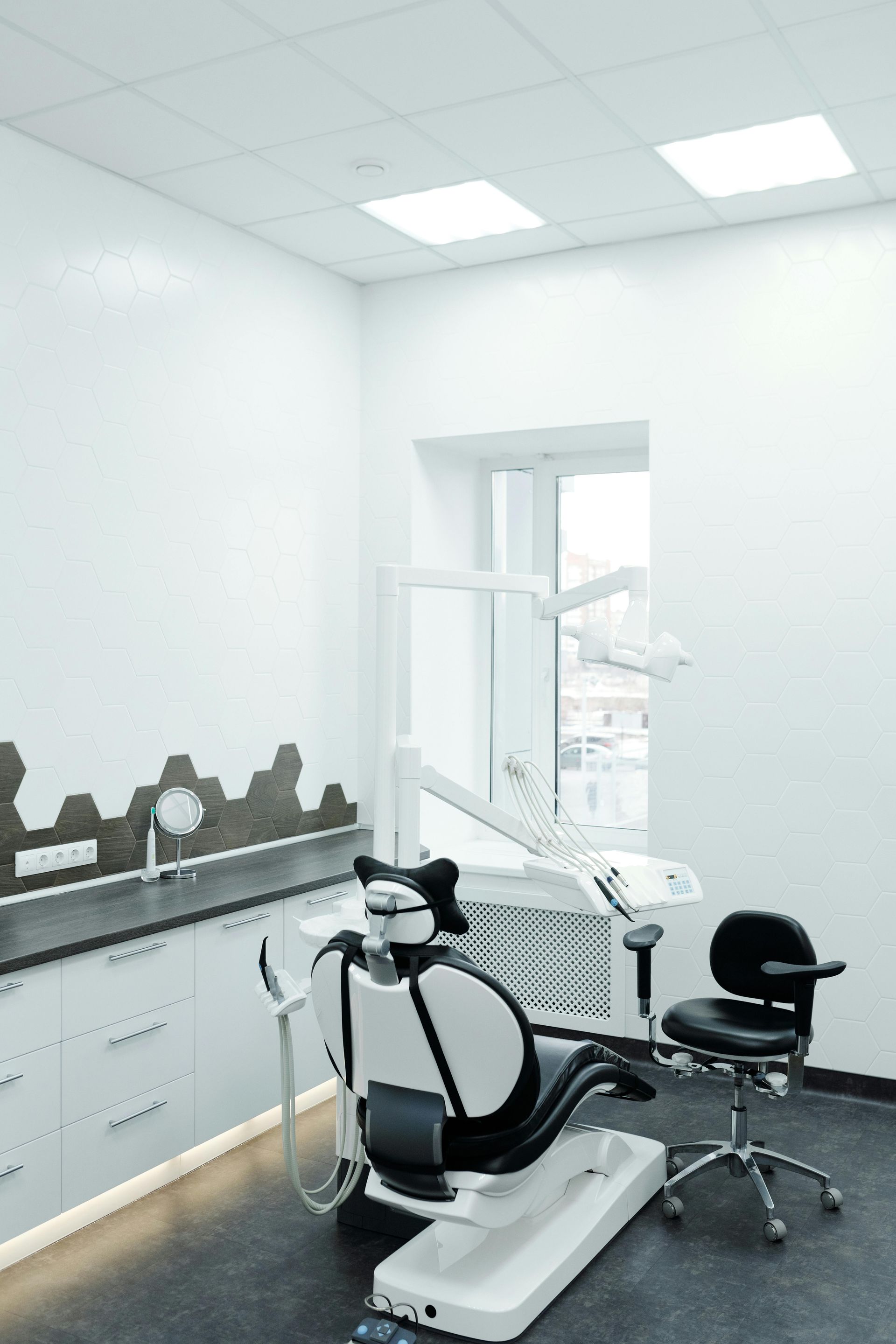
As architects, we seamlessly integrate the design and development phases to ensure that the architectural vision aligns with the development strategy. Our designs are optimized for functionality, aesthetics, and marketability, ensuring long-term success.
TECHNOLOGY INTEGRATION

Modern healthcare requires advanced technology. Our team ensures seamless integration of medical equipment, diagnostic tools, and IT infrastructure into every space.
SUSTAINABILITY

We incorporate eco-friendly materials and energy-efficient systems to create sustainable, cost-effective medical facilities that minimize environmental impact.
TYPE OF MEDICAL BUILDINGS WE DESIGN
Reid Architects has experience designing a wide range of medical buildings, each tailored to meet the specific needs of healthcare providers and their patients. Our expertise includes:
MEDICAL OFFICES
Whether you’re opening a general practice, dental office, or specialist clinic, we design medical office spaces that are efficient, comfortable, and patient-friendly. From reception areas to exam rooms, we ensure every detail serves both staff and patients.
MRI CENTERS
MRI centers require specialized design to accommodate sensitive equipment and provide a safe, comfortable environment for patients. Our designs incorporate advanced acoustic treatments, spacious MRI rooms, and supportive layouts to ensure both the functionality of the equipment and the comfort of the patient.
SURGICAL CENTERS
We create surgical facilities that meet the highest standards of safety and hygiene. Our designs include fully equipped operating rooms, sterilization areas, and patient recovery rooms, all with a focus on optimal flow and minimal risk.
DENTAL OFFICES
We understand the need for dental offices to have a practical layout, with ample space for dental equipment and a soothing atmosphere for patients. Our design prioritizes ease of movement and safety, creating spaces that foster efficiency while maintaining a welcoming, relaxed environment.
SPECIALIZED HEALTHCARE FACILITIES
rom rehabilitation centers to diagnostic labs, we have designed a wide variety of specialized healthcare facilities. Each of these spaces is designed with the specific needs of both patients and medical professionals in mind.
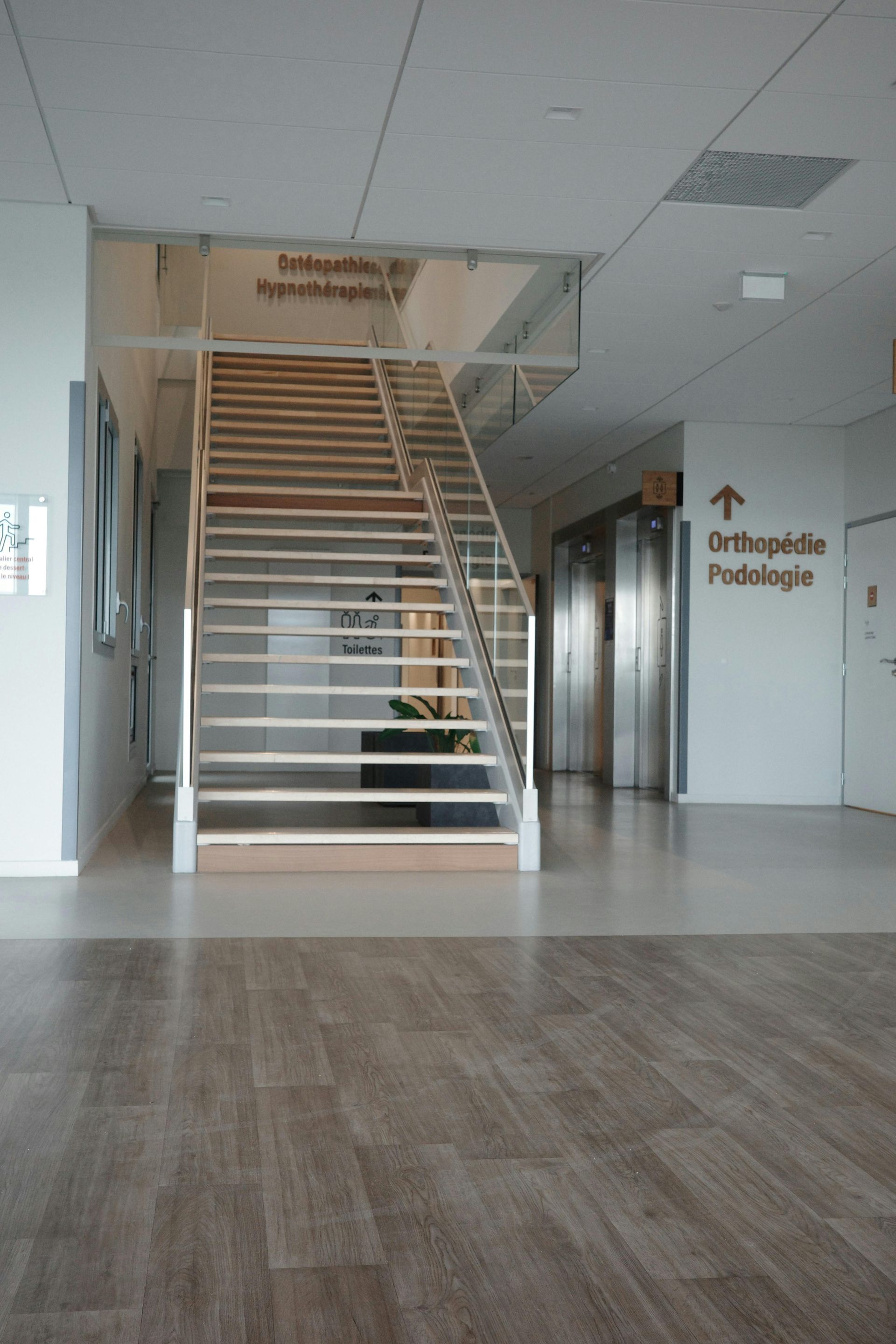
KEY FEATURES AND BENEFITS
Reid Architects combines industry knowledge with a deep understanding of healthcare environments to create medical buildings that provide numerous benefits to both practitioners and patients. Key features of our designs include:
OPTIMAL SPACE UTILIZATION
We plan layouts that allow for maximum efficiency, ensuring that each square foot serves a practical purpose. This allows medical practices to operate smoothly, reducing downtime and improving patient satisfaction.
COMPLIANCE WITH HEALTHCARE STANDARDS
Our team is well-versed in the latest healthcare regulations, including ADA, HIPAA, and safety standards. We ensure that your facility meets all regulatory requirements, providing a secure and compliant environment for staff and patients.
ENERGY EFFICIENCY
Sustainability is at the core of our design process. We incorporate energy-efficient lighting, HVAC systems, and insulation to reduce operational costs and environmental impact, making your facility more eco-friendly.
ADVANCED TECHNOLOGY INTEGRATION
We design spaces that allow for the seamless integration of medical technologies such as diagnostic imaging, telemedicine, and electronic health record (EHR) systems. This ensures your facility is future-ready and can support the latest advancements in healthcare.
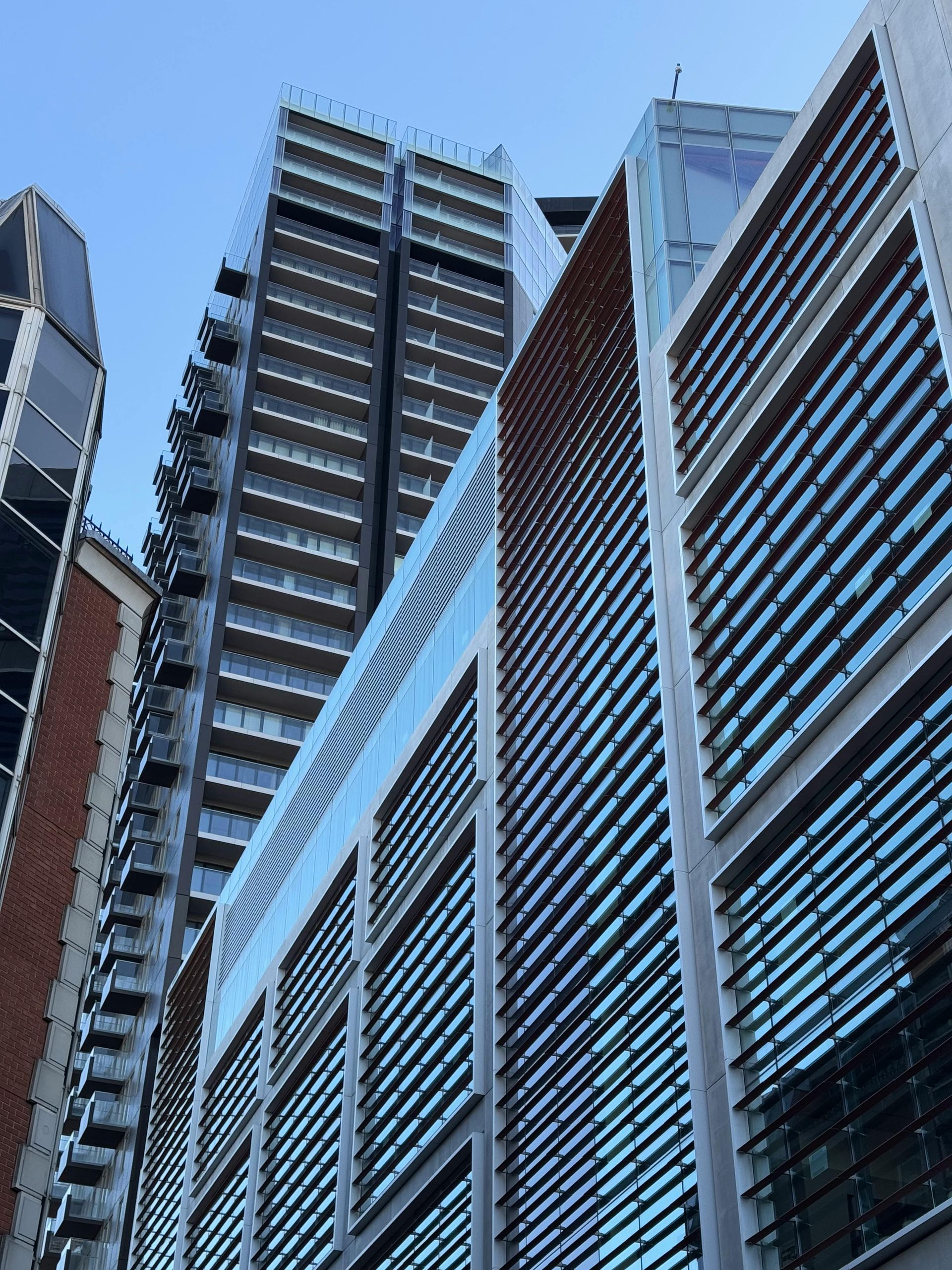
WHY CHOOSE REID ARCHITECTS FOR YOUR MEDICAL FACILITY DESIGN?
EXPERIENCE AND EXPERTISE
With over 40 years in the industry, Reid Architects has successfully completed countless medical facility designs, making us a trusted partner for healthcare providers.
PERSONALIZED SERVICE
We work closely with you to understand your specific needs and design a medical building that aligns with your goals, brand, and operational requirements.
COMPREHENSIVE DESIGN SOLUTIONS
From conceptual planning to final construction, we provide end-to-end design services, ensuring your project is completed on time and within budget.
Get Started with Your Medical Building Design
Ready to create a functional, comfortable, and innovative healthcare facility? Our team at Reid Architects is here to guide you through every step of the process. From initial consultations to the final touches, we ensure that your medical facility is designed to meet the highest standards of quality and efficiency.
